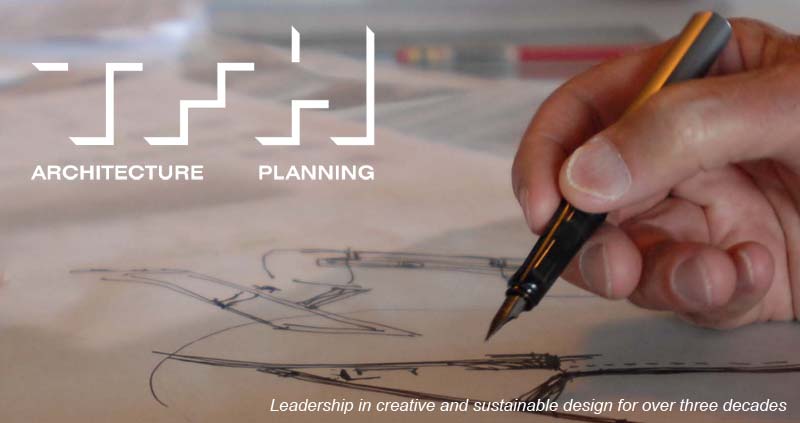
TFH Architects recently completed a design and reconfiguration for a Scarborough, Maine Biotech facility that develops and manufactures diagnostic products for the medical industry.
TFH was hired to design a warehouse addition to serve the Client’s expanding business. The addition included adjacent interior renovations as well as a reconfigured site plan. The renovations improve workflow circulation throughout the facility, from receiving to manufacturing and the laboratories, and on to packaging and shipping.
One challenge faced by TFH was to organize the very different needs and functions of employee and product movement patterns. The Client indicated that an outdoor break area for employees was a high priority, however, the existing pathways presented an interruption in circulation. In order to provide a safe, functional and relaxing break area, TFH created an exterior courtyard between a portion of the existing building and the new warehouse. This design solution preserved current employee space adjacencies and access to natural light that would have otherwise been disturbed by the addition.
The challenge this project presented was welcomed by TFH as it required a thorough understanding of current operations and use patterns, which had to be maintained throughout the construction process. This challenge enriched the final design solution and contributed to the project's success.
